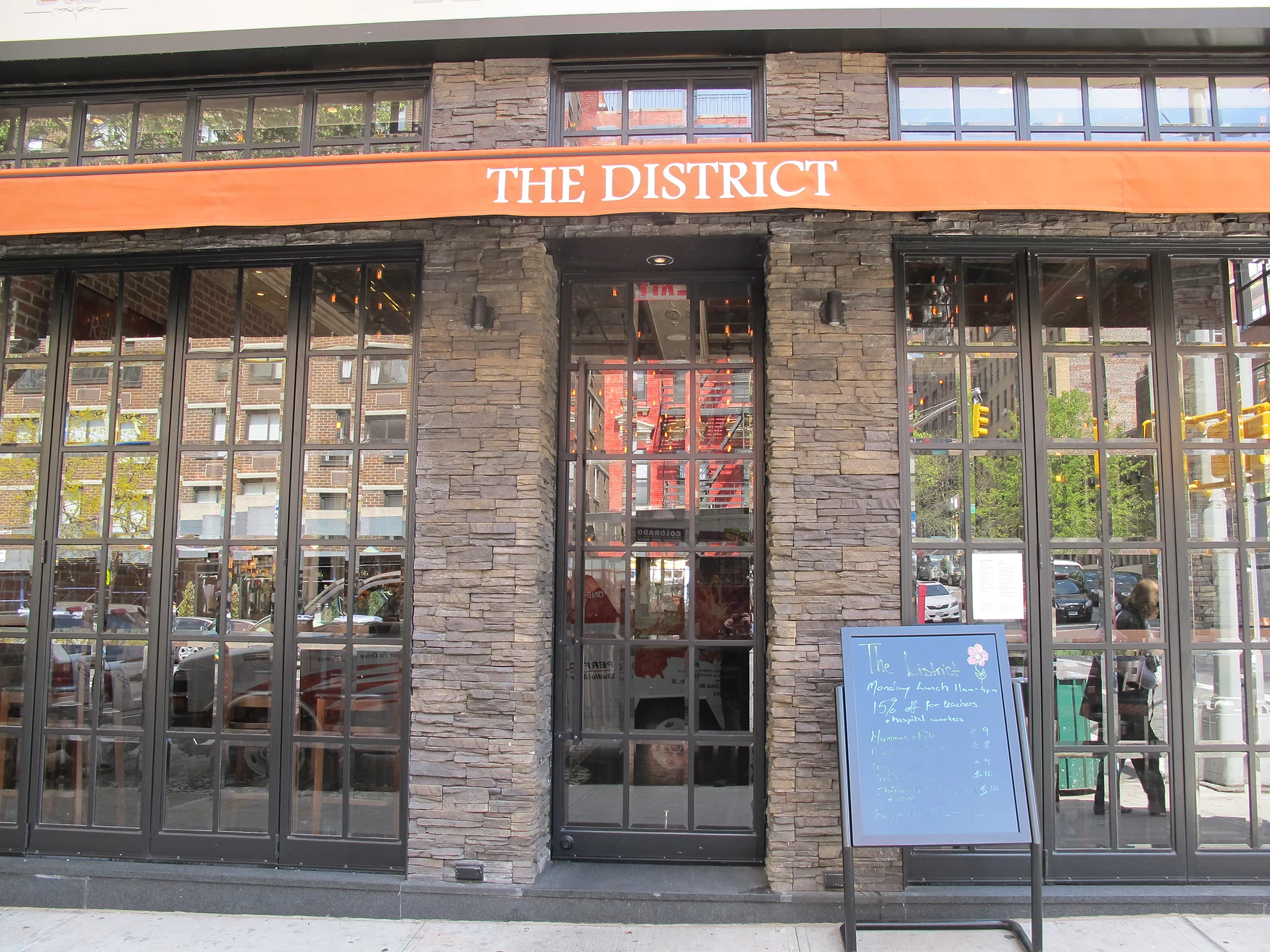Commercial Spaces
OPEN STREET DESIGN
21 Ann Street & 247 W37 Street in Manhattan.
DADS worked with different clients to create outdoor seating spaces for restaurants and bars due to COVID-19 regulations.
THE DISTRICT
1679 THIRD AVENUE
DADS worked with the client to create a Bar/Restaurant. The purpose was to create a modern design that would allow plenty of natural light to enter the bar / restaurant.
THE CUSTOM HOUSE
139 MONTAGUE STREET
DADS worked with the client to convert the ground floor of an existing Landmark building into an elegant and cozy bar/restaurant. Since we could not alter the facade to allow more light to enter, part of out design was to come up with other measures on how light can travel freely through our program.
THE PENNY FARTHING
103 THIRD AVENUE
DADS worked with the client to create an Irish Bar/Restaurant. The main priority in the design, was to design it as if a typical Irish bar would have appeared during the 1800s, because it was during those times that the Penny Farthing was the most popular means of transportation.
RAVEN'S HEAD
3804 BROADWAY AVE, ASTORIA
DADS worked with the client to create a Bar/Restaurant. By using modern elements and combining them with the existing conditions of the existing building, we were able to create an environment where it would be comfortable for both older and younger adults. The restaurant is located on Broadway Ave, one of Astorias buses streets which is why it was important for this bar/restaurant to seem welcoming to all.
THE BEER AUTHORITY
300 WEST 40TH STREET
The Beer Authority is situated next to NYC Port Authority Terminal. The 2nd floor of the building was occupied by a fitness company. DADS helped the Beer Authority to change the use of space, file for public assembly permit and provide architectural service. The cozy levels of seating allow customer to fully enjoy the alcohol as well as the space.
257 CHURCH STREET
DADS worked with the client to design a storefront on the ground floor on Landmark Building. Our research indicated that the original architect's design was based on dividing the facade in sequences of three, horizontally and vertically. Part of our design was to restore the areas that had been altered to appear as it did in the original design.








































